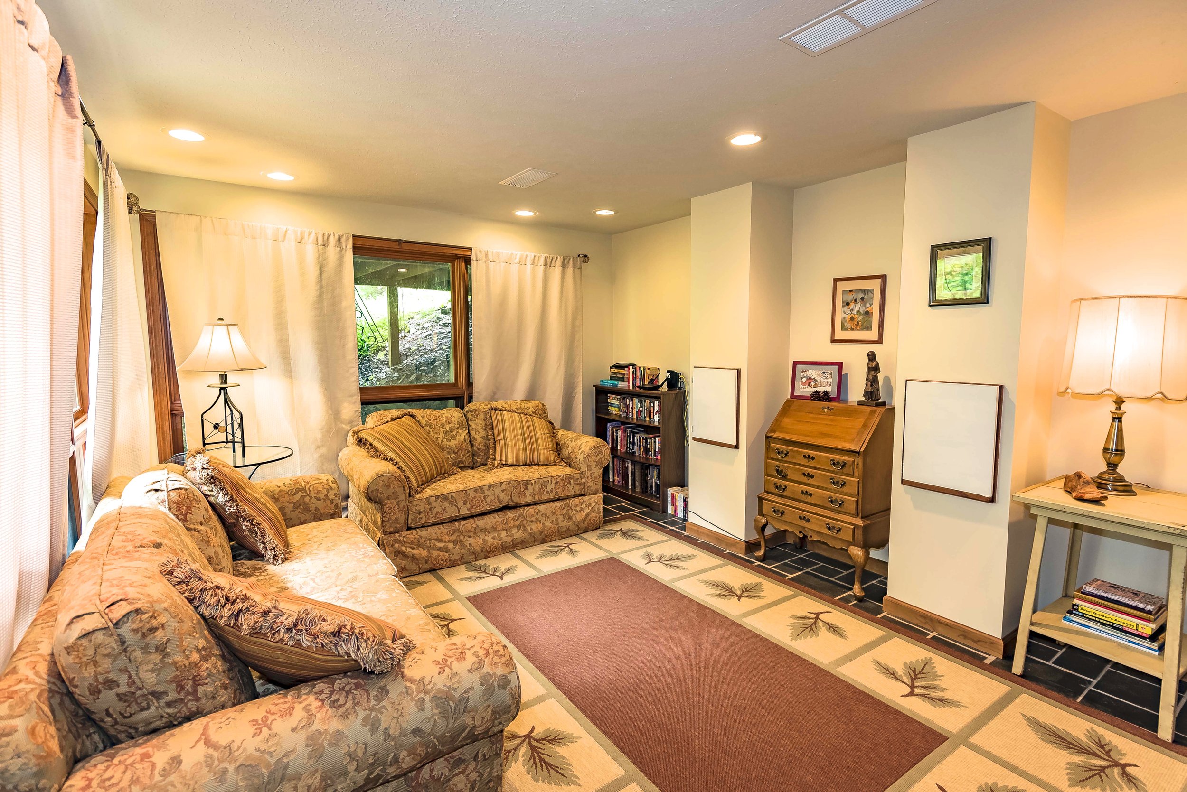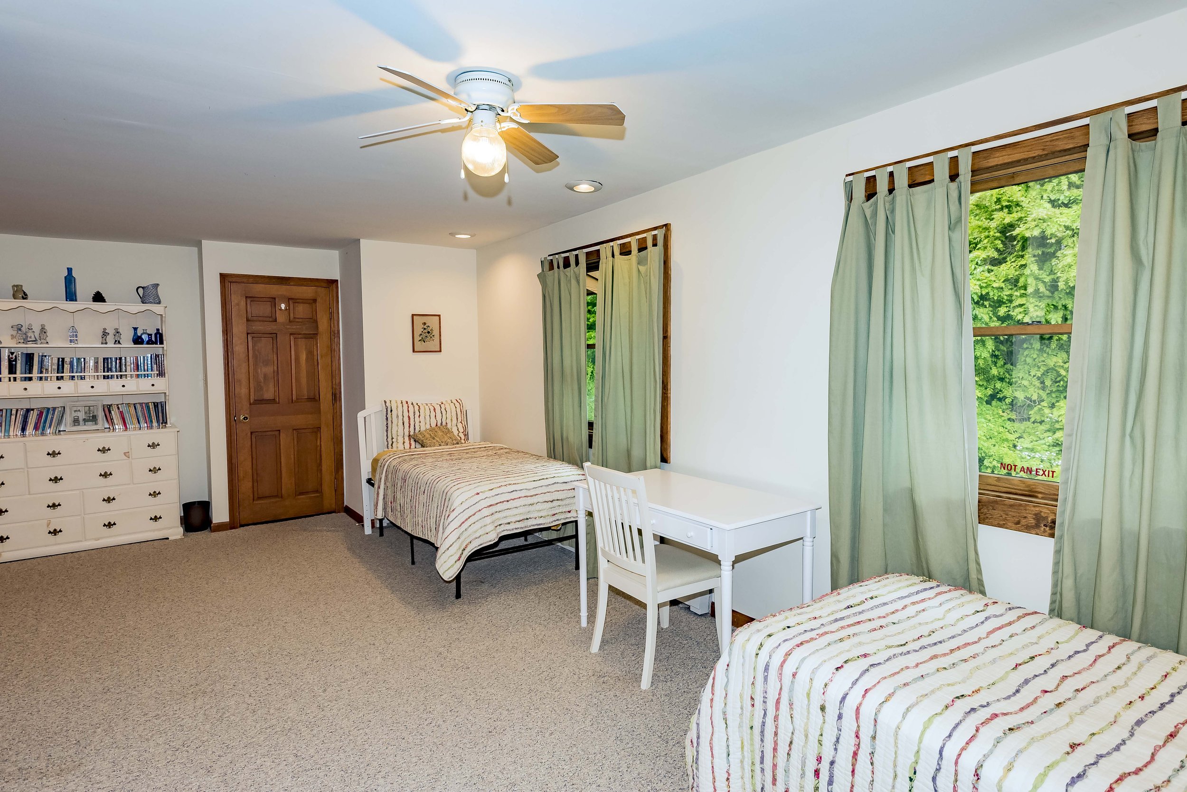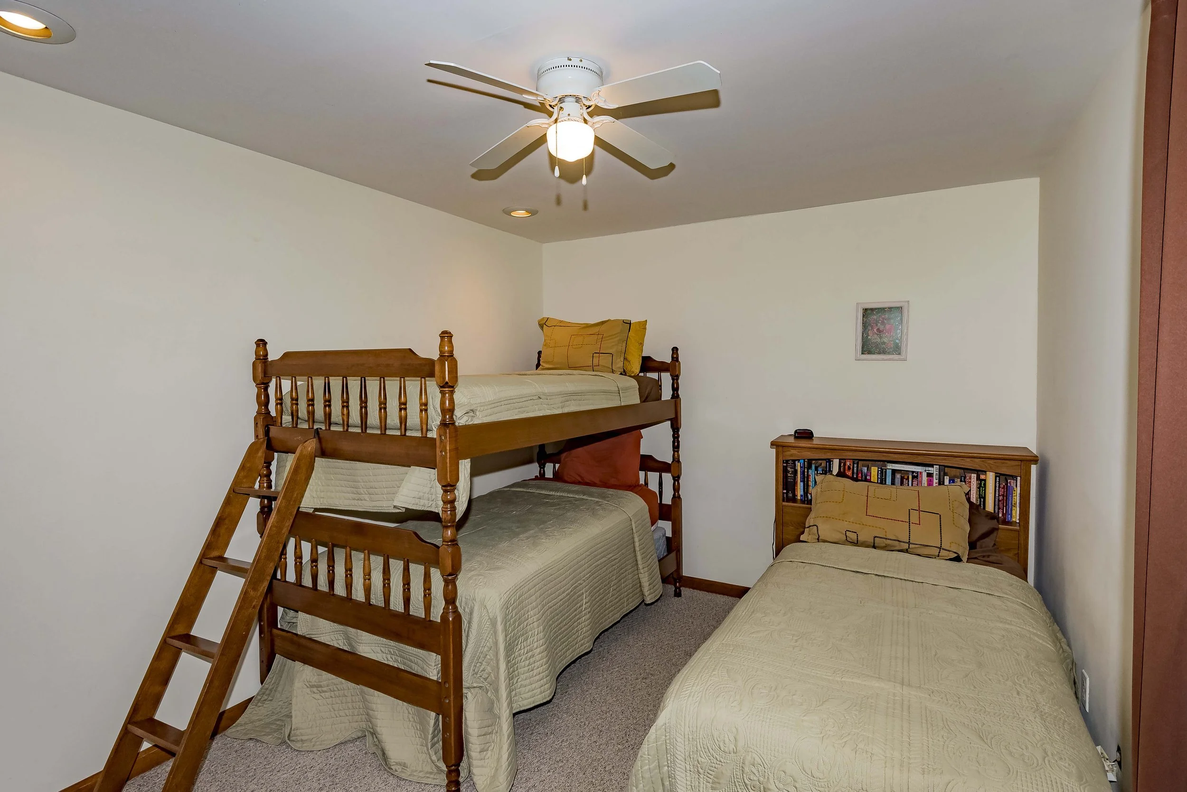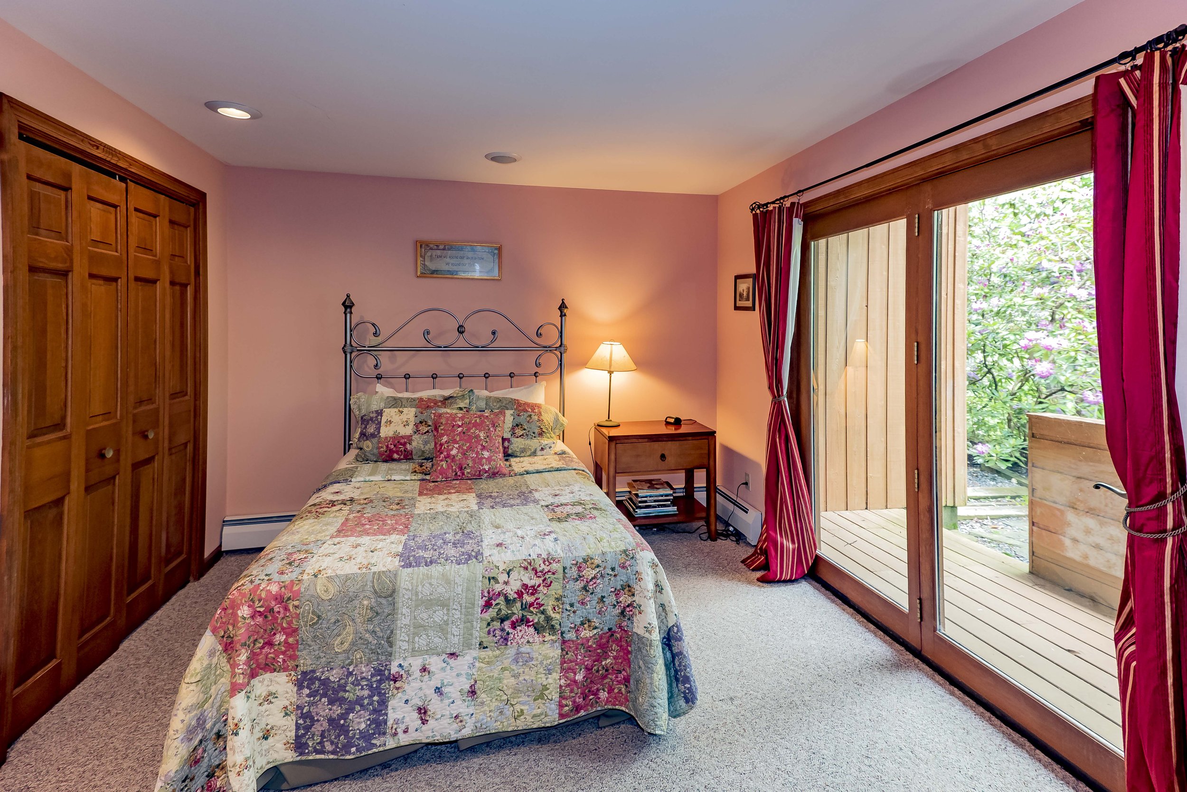Interior Photographs
From a coffee maker that serves one, two, or a full pot of coffee, to a gas grill (stored in the garage) for cooking your perfect picnic meal, Miller’s Mountain Retreat has it all. Crock pots, pans, pots, enough dishes to serve a small army, towels, linens, and more are found in the well-equipped the Retreat’s kitchen and closets. There are even six folding plastic tables and a dozen folding chairs to add to the two picnic tables and numerous outdoor chairs for larger gatherings. You can even cook sandwiches and marshmallows over an open fire in our fire pit (firewood provided and stored in the garage to keep it dry).
For those who need to work during their stay, the house is equipped with 5G internet. Streaming services can be used on the two televisions. Simply log into your account and watch all your favorite programs. An extensive DVD library is located in the great room, and books galore are shelved throughout the house. Board games are located in a closet in the sun room along with the laundry.
The Great Room
Kitchen and Dining Room
Sun Room, Study, and Living Room
The sun room (two left photos) is located behind the kitchen. It has a large, flat screen TV and a small table for gaming and crafts. The laundry is tucked behind some curtains.
The study (above) is located on the lower floor, and it’s a nice place to read and have quiet conversations.
The blue living room is located to the side of the kitchen and will have a gas fireplace (as soon as the supply chain allows). It leads to the large deck and the back yard.
Main Level Bedrooms
The master bedroom has a queen bed and a twin bed, a closet, two windows, a writing desk, and two dressers.
The second bedroom has a queen bed, a large closet, one window, and a dresser.
The third bedroom on main level has a queen bed, large closet, dresser, and a window.
Other Bedrooms
The fourth bedroom has a queen bed plus two twin beds, a writing desk, dresser, and two large closets. It is on the upper level.
The bunk room is on the upper level, has twin bunk beds and a twin bed, a large closet with dresser, and a window.
The sixth bedroom is on the ground floor opposite the study. It has a french door, a full bed, a writing desk, and two large closets.
Bathrooms
The master bathroom is on the main level and has a large jacuzzi tub in addition to a shower.
The yellow bathroom has a shower only and is on the main level.
The bathroom on the upper level has a shower/tub combination.























